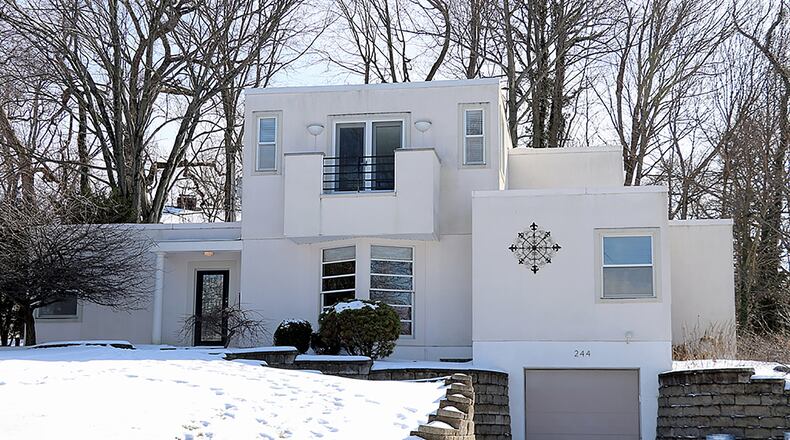From the geometric leaded-glass doors to the sleek linear rooms adding a bold contemporary curved cabinetry, this Art Deco home offers three levels of versatile living space within a stucco house.
Listed for $449,000 by RE/MAX Victory and Affiliates, the two-story at 244 Schenck Ave. has about 2,570 square feet of living space, plus a finished basement. Using the natural landscape, the property has keystone accent garden walls and curving concrete steps that lead up to the front formal entry from the driveway.
A triangular bay window gives the illusion of a balcony support pedestal, and wrought-iron rails continue the linear accents.
The home has 10-foot ceilings, corner windows, hardwood flooring and geometric cutouts, giving space and circular flow to the main level floor plan.
Formal entry opens into a foyer with a walk-in closet that has a leaded-glass panel that matches the front door. The staircase has wooden steps and cutouts that are open into the formal living room.
A fireplace is the centerpiece with black-tile surround and is flanked by lighted artwork nooks. Opposite the fireplace is the triangular bay window.
To the left, the formal dining room has corner windows and leads into the contemporary kitchen with polished black cabinetry and stainless-steel appliances. A peninsula counter curves into the kitchen work space which includes a gas range, and sub-zero refrigerator. Complementing black countertops extend into the elevated breakfast nook, which has built-in seating and table.
The countertop creates a buffet or coffee station next to the breakfast nook. Track lighting curves through the kitchen ending at the circular tray ceiling above the breakfast nook.
Off the kitchen is a family room or media room where one wall has a built-in media center. The sleek wooden cabinetry is complemented by a curved black countertop. French patio doors open to one of four flagstone patios within the terrace back yard.
Keystones and flagstones wrap around garden beds and walkways. Steps wrap around a tree and curve up from the main circular patio to two smaller patios, one of which has a fire pit. At the back of the property is a game lawn, perfect for corn hole or bocce.
Back inside, a short hallway from the living room and media room leads to two bedrooms and two full bathrooms. One bedroom has a private bath with a corner shower and pedestal sink. Both bedrooms have two single-door closets. The guest bath has a walk-in shower with black marble surround, a small single-sink vanity and ceramic-tile flooring.
The upper level is the main bedroom suite with a sitting room, bedroom and spacious bathroom. The staircase ends at the sitting room with a glass-block, floor-to-ceiling window.
Four steps up from the sitting room, through double doors, is the bedroom with corner windows and double doors that open out to a balcony.
The main bathroom has a geometric sink within an extended vanity, a whirlpool tub below a skylight, a walk-in shower and a walk-in closet with built-in organizers.
A door off the kitchen leads to the finished basement. The stairwell ends within a family room with a stone fireplace, glass-block windows and wood-laminate flooring. The flooring continues into a bonus room, which has a large closet and can be closed off by a sliding-barn door.
Off the family room is a hallway that provides access to the utility room with washer and dryer hook-ups, a storage room, a half bathroom with mosaic-tile flooring and interior entrance to the two-car garage.
OAKWOOD
Price: $449,000
Open house: Feb. 20, 2-4 p.m.
Directions: Oakwood Avenue to east on Schenck Avenue
Highlights: About 2,570 sq. ft., 3 bedrooms, 3 full bathrooms, 1 half bath, finished basement, 2 gas fireplaces, 10-foot ceilings, granite countertops, second-floor owners suite, sitting room, 4 flagstone patios, fire pit, tandem 2-car garage, updated water heater
For More Information
Jill Aldineh
RE/MAX Victory and Affiliates
(937) 689-2858
About the Author






